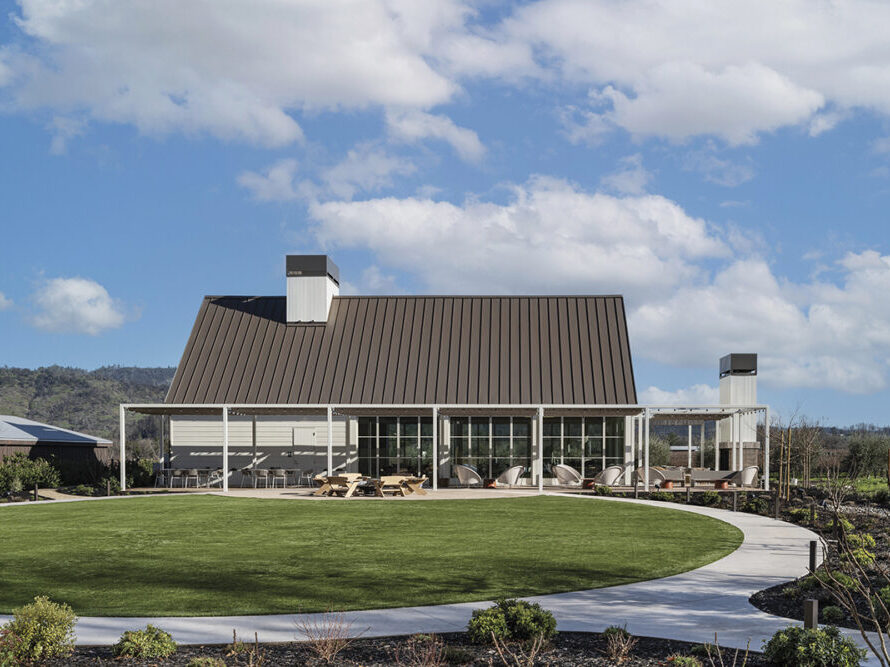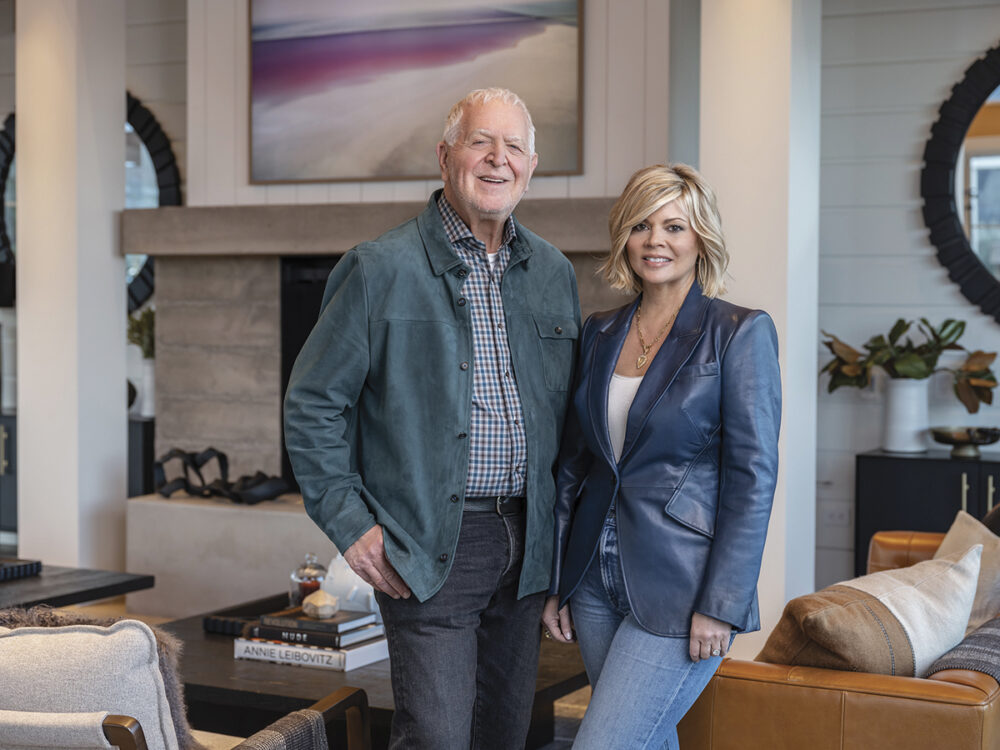To anyone who has visited the Frank Family tasting room in recent years, the sounds and sights of construction have been evident. Rising over the vast back lawn, behind Frank Family’s Craftsman House-turned tasting room, a new structure overlooking surrounding vineyards and mountains has emerged, replacing the small fountain and grove of trees that had been a part of their property for many decades.
“Rich and I were actually married at this sight, in front of the fountain and cypress tree grove,” said Frank Family Founder Leslie Frank. “This is a very special location for me. I wanted to create a space here that integrated the natural beauty of our surroundings, where our guests could experience the joy of nature here in Calistoga.”
WINE & DESIGN
After years of Covid-related supply and construction delays and permitting setbacks, the new hospitality space, designed by famed American architect, Howard Backen, is finally a reality and open for business. The new space is practical, polished, dramatic, and down-to-earth, featuring sustainably reclaimed wood, high ceilings, and natural earth tones that bring the outside in. Expertly designed with no detail spared, this gorgeous barn will forever be known as “The Miller House” in honor of the endless contributions of Leslie Frank, born Leslie Miller, whose vision was to build a unique and special entertaining area for winery guests.
“Frank Family is known for our 1930s yellow Craftsman tasting room, which was renovated in 2017 by Erin Martin Design in a way that marries the integrity of the old building with a modern-day feel,” said Leslie. “The Craftsman House consists of intimate rooms that accommodate smaller groups. What we lacked at the winery was a space to accommodate larger groups and the ability to host elevated experiences, lunches, and dinners in an area that complements our wines and showcases our surroundings. The Miller House does just that.”
 The Miller House allows guests to enjoy a seamless indoor-outdoor experience on the Napa Valley floor no matter what time of year. The 2,300 square foot structure, with walls of floor-to-ceiling sliding glass doors, houses custom-made recycled ash wood tables with bold bases, large statement mirrors, artful light fixtures, and an inviting lounge area with cognac-colored leather sofas around a central fireplace. Each element was thoughtfully selected by Leslie alongside Napa-based interior designer Robin Beck of Hawkins Interiors to complete the space. They combined this contemporary interior with an additional 1,100 square feet of exterior covered seating for tastings and private and winery-hosted events, where guests can be at one with the serene landscape of the valley.
The Miller House allows guests to enjoy a seamless indoor-outdoor experience on the Napa Valley floor no matter what time of year. The 2,300 square foot structure, with walls of floor-to-ceiling sliding glass doors, houses custom-made recycled ash wood tables with bold bases, large statement mirrors, artful light fixtures, and an inviting lounge area with cognac-colored leather sofas around a central fireplace. Each element was thoughtfully selected by Leslie alongside Napa-based interior designer Robin Beck of Hawkins Interiors to complete the space. They combined this contemporary interior with an additional 1,100 square feet of exterior covered seating for tastings and private and winery-hosted events, where guests can be at one with the serene landscape of the valley.
The Miller House is destined to become one of Napa Valley’s premiere landmarks cherished by visitors for many years to come. Frank Family looks forward to sharing this incredible new space with their club members and guests for new elevated experiences, private tastings, and winery events starting in spring 2023!


